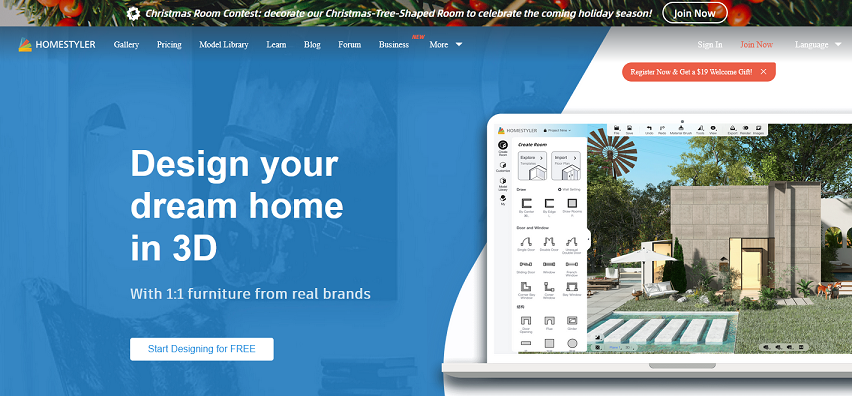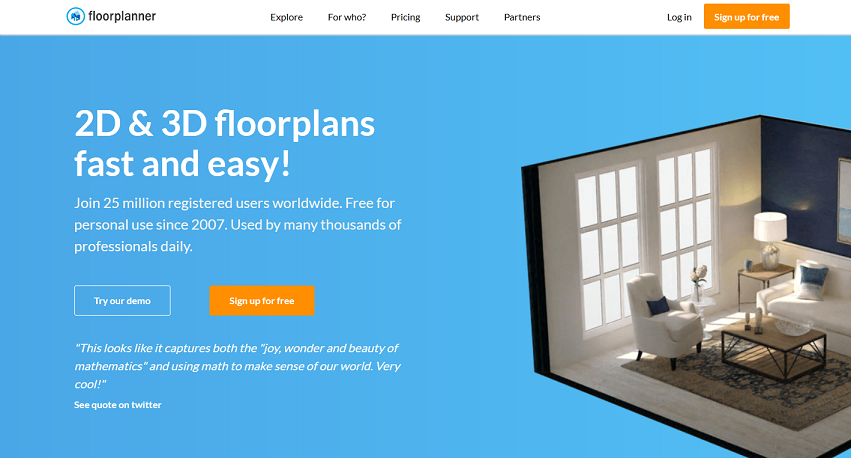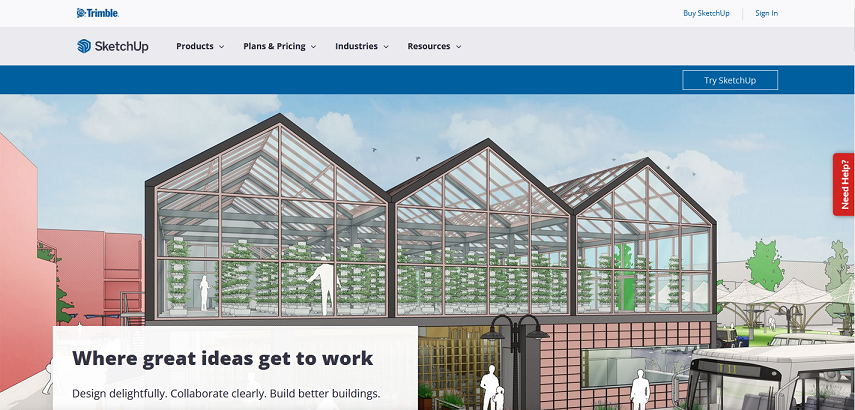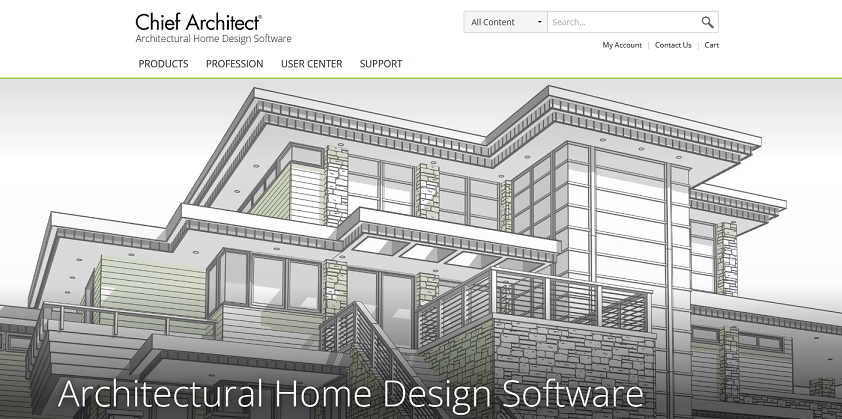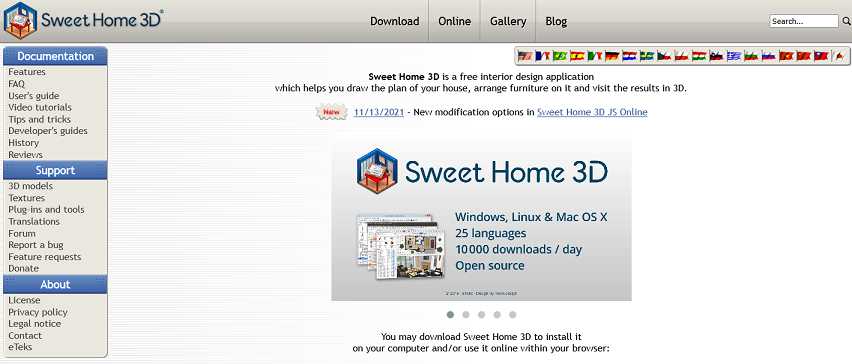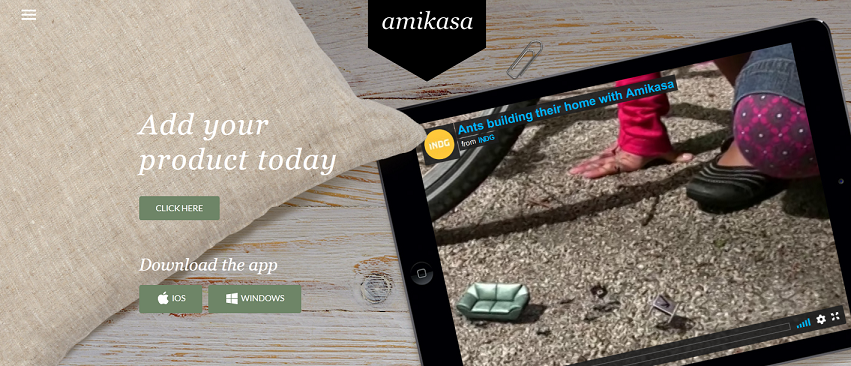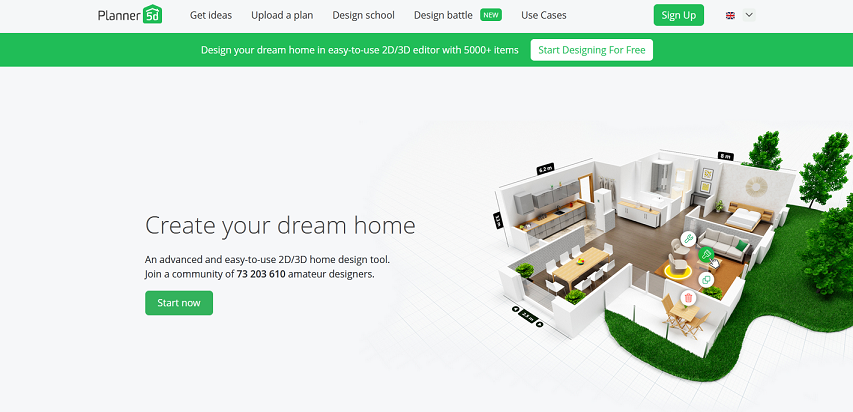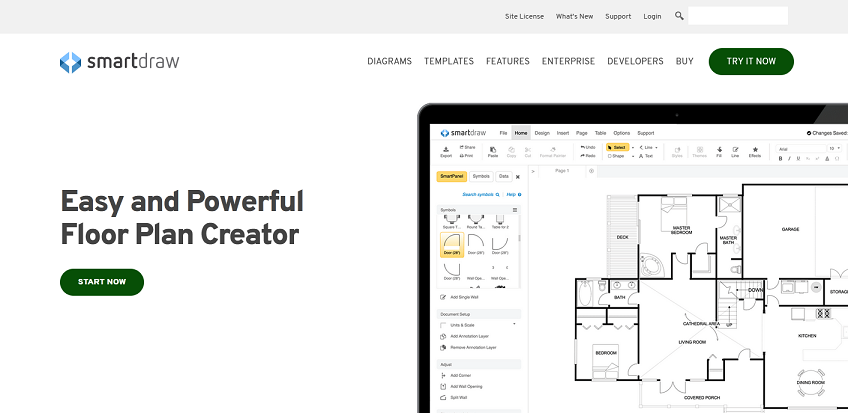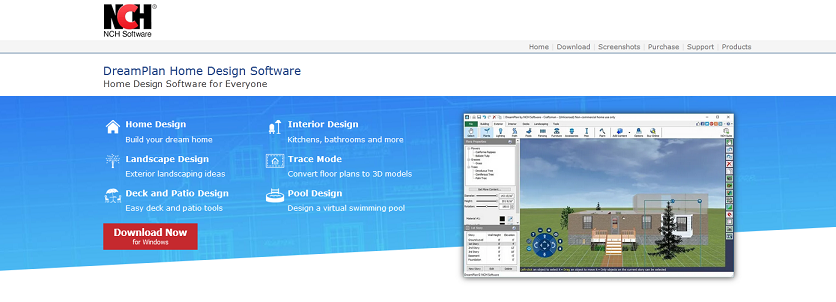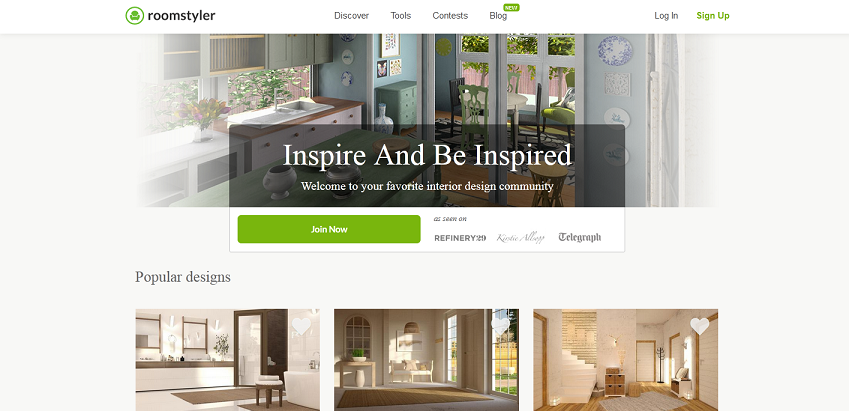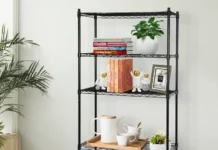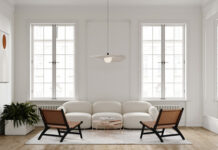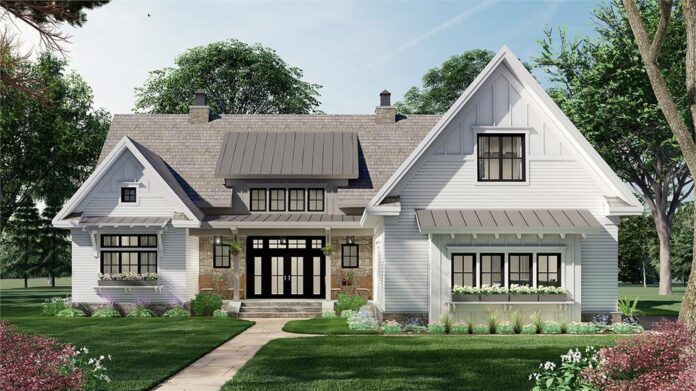
A home design software program is a computer-based tool that assists architects and interior designers in precisely projecting their design goals and completing projects swiftly and efficiently. These tools were built specifically to aid in the previewing of design implementations — demonstrating the idea to a customer and making modifications before any actual work is done.
It is vital to be able to flesh out your ideas visually and communicate your design vision as accurately as possible to everyone involved in the project, whether it be a refurbishment, an extension, or a whole new construction in today’s world. And house design software can assist you in this endeavour! Whether you’re a professional interior designer or decorator, or a home owner, there’s plenty of user-friendly, economical, and even best free home design software on the market today.
10 Best Free Home Design Software In 2021 Are List Below:
1. Homestyler
Homestyler is online 3D best free home design software that is very easy to learn and thus very popular among people who are not professionals but want to try their hand at designing their ideal space. Using this software, you can easily design the layout of your home. All you have to do is drag and drop the available shapes and add extra shapes to expand your home’s design, and you’re done! While Homestyler can be used to design any room in the house, it does have specific features and modules for rooms such as kitchens and bathrooms.
2. Floorplanner
Another type of best free home design software is floor planner, which provides designs that are ideal for floor plans and marketing your designs. Your home will come to life in no time thanks to an easy-to-use program that allows you to explore its massive library of furniture, cabinetry, and accessories. The program also supports the placement of walls, windows, and other structures, as well as text features for displaying dimensions.
3. SketchUp
SketchUp is a powerful design tool that allows you to start from scratch when creating your home designs. The software is only available through a web browser, but it is robust and versatile. It is relatively simple to learn, and there is peer support available if you require additional guidance or ideas when designing your dream space. Simply visiting the software’s 3D warehouse will provide you with a plethora of kitchen designs from other users that you can manipulate by adding or removing elements to create your own customized space.
4. Chief Architect
Chief Architect is considered by some designers to be one of the best free home design software on the market. It is simple to use, quick, and produces 3D visualizations that accurately depict what the finished project will look like. The program includes a versatile material library as well as a plethora of 3D assets to help you navigate the design. The attention to detail for an interior design and rendering program is unparalleled, and it will assist any firm in showcasing their designs to clients and contractors.
Because of its ease of use, this software is frequently used by architects, interior designers, landscape designers, and even do-it-yourselfers. Because this is a large program, you’ll need a PC or Mac with at least 4GB of RAM and 5GB of available hard-disk space, as well as internet access. This program is available for rent for $49 per month.
5. Sweet Home 3D
The majority of home design software are quite complicated and have a steep learning curve. However, there are some that are also simple to use, and Sweet Home 3D is one of them. Sweet Home 3D allows you to create straight, round, or sloping walls with precise dimensions using only your mouse and keyboard.
By dragging doors and windows into the plan, you can easily insert them into walls. You can customize your model with furniture from an extensive, searchable catalogue organized by categories such as kitchen, living room, bedroom, and bathroom. Each added element (e.g., wall, floor) can have its colour, texture, size, thickness, location, and orientation changed.
6. Amikasa
This online app uses Flash to create home design; the truth is that if you want to have fun designing the plans, this software is for you. It has a good collection of interior and exterior equipment, which is a plus. Amikasa is compatible with iOS devices as well as Windows, and a MacOS version will be released later.
7. Planner 5D
Planner 5D is a very user-friendly and easy-to-use best free home design software that allows you to create 3D floor plans and designs without any special training or professional skills. The product’s advantage is a combination of an inconceivable basic interface and incredible innovations (AI, AR, VR, and so on). Planner 5D assists clients with the purchase of a new home, relocation, redesigning, changing the interior design, selecting furniture, and beautification!
8. Smart Draw
Best free home design software programs have a tendency to improve and deteriorate over time; Smart Draw, on the other hand, has steadily improved over time. It is a program that can generate over 70 different types of flowcharts, graphs, visuals, and schematics. It is a paid software with a free demo.
Because it offers customization templates with a wide range of objects such as cabinetry, fixtures, countertops, and decor to get the look you want, the program can be used to design a home tailored to your needs. There is also an import image feature if you want to bring in your own materials or objects to use in your design. It has a simple and clear interface that is not cluttered with advertisements for home design products.
9. Dreamplan
Dreamplan is a highly realistic 3D best free home design software that can help you visualize and plan your dream home. It allows you to easily create a floor plan for a home, condo, or apartment. Custom colours, textures, furniture, accessories, and other decor elements can be added to your design. It also allows you to design your outdoor landscaping ideas and garden spaces.
10. Roomstyler
Roomstyler is yet another effective and simple online 3D best free home design software. As with many other platforms, you can begin with the format/blueprint and then add the individual design components to your plan. With Roomstyler, you essentially select the module/room that you want to design and then finish the plan in accordance with your aesthetics and design ideas. Surprisingly, Roomstyler was among the first software to provide cookware, utensils, china, various dishes, small kitchen appliances, and so on. As a result, you can truly plan your kitchen down to the last detail here.
